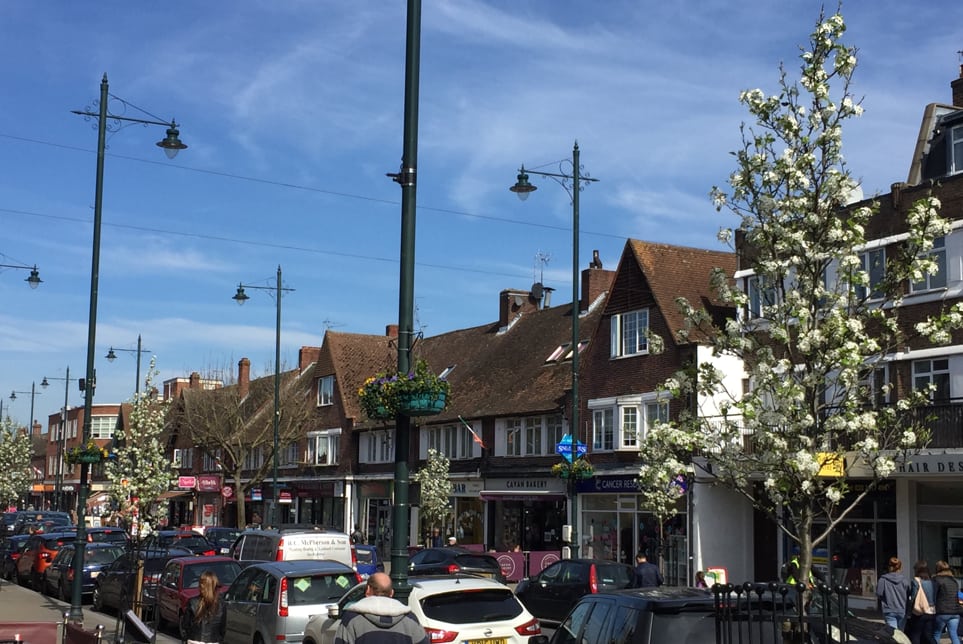Richmond Whitton Building Compliance: Avoiding Common Mistakes & Pitfalls
When undertaking any construction project in Richmond Whitton, whether it’s a house extension, loft conversion, basement excavation, or a completely new build, understanding the local building regulations is crucial. These regulations ensure structural integrity, safety, energy efficiency, and environmental sustainability, protecting both homeowners and the wider community. This detailed guide explores everything you need to know about building regulations in Richmond Whitton, providing insights into key compliance areas and how to navigate the approval process smoothly.
What Are Building Regulations?
Building regulations are a set of legal requirements that apply to all forms of construction and renovation projects. Unlike planning permission, which focuses on aesthetics and land use, building regulations cover technical aspects such as structural stability, fire safety, insulation, ventilation, and accessibility. These regulations are enforced by Richmond’s upon Thames Borough Council, ensuring that all construction work meets national standards and local policies.
When Do You Need Building Regulations Approval?
If you are planning any of the following projects in Richmond Whitton, you will likely require building regulations approval:
- Loft Conversions – Adding dormers, altering the roof structure, or installing staircases.
- House Extensions – Single-storey or double-storey extensions must comply with energy efficiency, insulation, and fire safety rules.
- Basement Conversions – Structural reinforcement, damp-proofing, and emergency exits are crucial considerations.
- Garage Conversions – Ensuring proper insulation, damp control, and structural stability.
- New Builds – Complete adherence to the latest UK Building Regulations for foundations, drainage, and fire protection.
- Internal Alterations – Modifications affecting load-bearing walls, electrics, or plumbing require compliance.
Failure to obtain proper building regulations approval can lead to serious consequences, including legal enforcement, fines, and issues when selling the property.
Key Aspects of Richmond Whitton Building Regulations
1. Structural Safety
All new structures and modifications must comply with Part A of the Building Regulations, ensuring they are capable of withstanding loads and stresses. A structural engineer is often required for projects involving foundations, steel beams, or load-bearing walls.
2. Fire Safety (Part B)
Fire safety is a critical concern, especially for multi-storey properties. Compliance includes:
- Smoke alarms installed on every level.
- Escape routes in loft conversions or extensions.
- Fire-resistant materials in walls and ceilings.
3. Energy Efficiency (Part L)
Richmond Whitton follows strict energy efficiency requirements, focusing on:
- Insulation levels for walls, floors, and roofs.
- Double or triple glazing for windows.
- Energy-efficient heating systems, such as heat pumps or solar panels.
4. Ventilation and Air Quality (Part F)
Proper ventilation ensures indoor air quality and prevents dampness or mold growth. This includes mechanical ventilation systems in new builds and adequate airflow in loft conversions and basements.
5. Accessibility and Inclusivity (Part M)
All new builds and major renovations must consider accessibility for disabled individuals, ensuring step-free access, wider doorways, and accessible bathrooms where applicable.
6. Drainage and Plumbing (Part H)
Any work involving sewage, drainage systems, or new bathrooms/kitchens must adhere to regulations ensuring proper waste disposal and water efficiency.
The Building Regulations Approval Process in Richmond Whitton
Navigating the approval process efficiently requires careful planning. Here’s a step-by-step breakdown:
- Consult an Architect or Structural Engineer – Professional guidance ensures your designs comply with regulations from the outset.
- Submit a Building Regulations Application – This can be a Full Plans Application (detailed drawings and specifications) or a Building Notice (for smaller projects requiring minimal paperwork).
- Site Inspections by Building Control Officers – The council or an approved inspector will conduct multiple inspections at key stages, such as foundation work, structural modifications, and final completion.
- Completion Certificate Issued – Upon successful inspections, you will receive a completion certificate, proving compliance.
Common Pitfalls and How to Avoid Them
- Not obtaining approval before starting work can result in fines or enforcement action.
- Ignoring fire safety regulations in loft conversions and extensions can delay approvals.
- Poor insulation and ventilation planning can lead to non-compliance and costly rework.
- Choosing unqualified builders who do not follow building codes can compromise safety.
To avoid these pitfalls, always work with qualified professionals, submit detailed applications, and ensure regular communication with building control officers.
Conclusion
Adhering to Richmond Whitton Building Regulations is essential for safe, sustainable, and legally compliant construction projects. By understanding key compliance areas, obtaining the right approvals, and working with professionals, you can ensure your project meets modern building standards while enhancing property value. Whether you’re planning a home extension, loft conversion, basement renovation, or new build, following the correct process will help you achieve a smooth and successful construction journey in Richmond Whitton.
For expert advice or assistance with building regulations approval in Richmond Whitton, consider consulting with local architects, structural engineers, or building control specialists to ensure full compliance and a hassle-free experience.



No responses yet