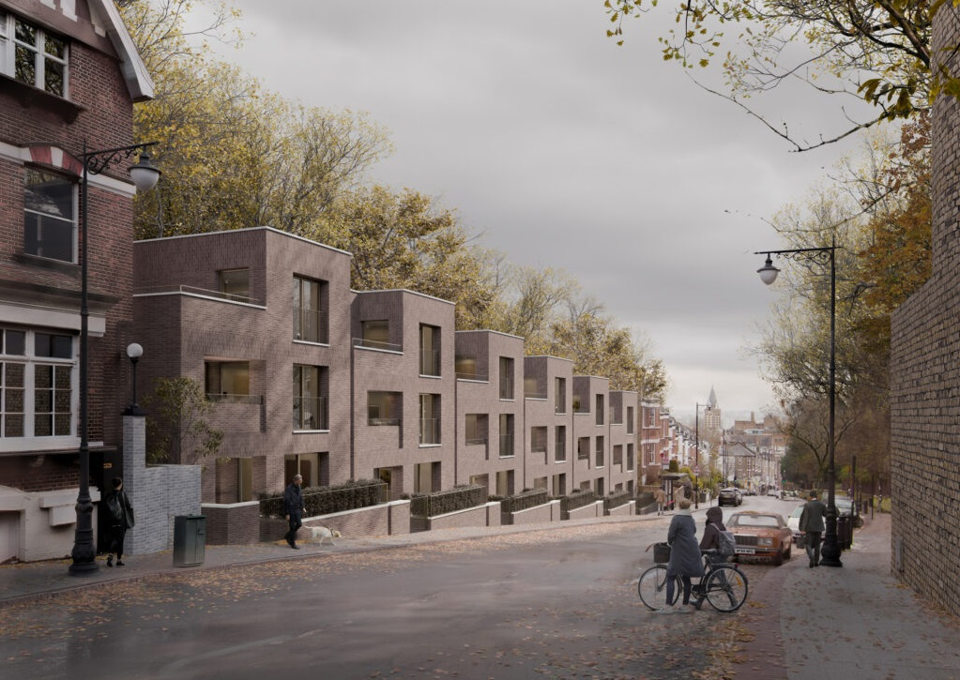Navigating the Heights: A Guide to Structural Calculations in Islington and Highgate
Islington Highgate, nestled in the heart of London, boast a rich tapestry of architectural styles. From Victorian terraces clinging to verdant hills to sleek contemporary apartments defying gravity, these neighborhoods stand as testaments to ingenuity and innovation. But behind every captivating facade lies a complex network of forces, meticulously balanced through the art of structural calculation.
Whether you’re a homeowner embarking on a renovation, an architect envisioning a modern marvel, or simply curious about the unseen forces shaping your surroundings, understanding structural calculations in Islington and Highgate is an insightful journey. So, grab your virtual hard hat and steel your nerves, as we delve into the intricate world of load-bearing walls, bending moments, and wind analyses.
The ABCs of Structural Calculations:
At its core, structural calculation boils down to a simple equation: resisting forces = applied loads. Every element of a building, from the foundation to the roof, must be able to withstand the various forces acting upon it – gravity, wind, earthquakes, and even the weight of everyday activities. Structural engineers, the architects of stability, employ a sophisticated arsenal of software, calculations, and material science to ensure this delicate balance.
Islington and Highgate: Unique Considerations:
These historic neighborhoods present unique challenges for structural engineers. The undulating terrain of Highgate, dotted with steep slopes and hidden pockets of clay, demands careful foundation design and drainage solutions. Islington’s densely packed streets, where Victorian houses stand shoulder-to-shoulder, necessitate creative approaches to maximizing space and light without compromising structural integrity.
Understanding Local Regulations:
Navigating the often-complex web of building regulations is another crucial aspect of ensuring a structurally sound project. The Islington and Highgate Planning Department offers detailed guidance on permitted extensions, alterations, and new builds, adhering to national standards set by Building Regulations. Understanding these regulations ensures your project aligns with safety and structural integrity requirements.
Finding the Right Engineer:
Partnering with a qualified structural engineer is the cornerstone of any successful building project in Islington and Highgate. Look for engineers with experience in historic structures, familiar with the specific challenges of these neighborhoods, and adept at collaborating with architects and builders. A good engineer will translate complex calculations into clear communication, guiding you through the process with expertise and transparency.
From Paper to Reality:
Structural calculations alone aren’t enough. Skilled builders, armed with blueprints and meticulous attention to detail, bring the engineer’s vision to life. Witnessing the transformation of calculations on paper into the physical manifestation of a building is a testament to the collaborative spirit that defines construction in Islington and Highgate.
Beyond Engineering: The Human Touch:
The true significance of structural calculations extends beyond mere numbers and equations. They represent the tireless efforts of architects, engineers, builders, and homeowners, all working together to create safe, secure, and inspiring spaces. Each structure in Islington and Highgate stands as a testament to this collective dedication, a silent symphony of forces held in perfect equilibrium.
So, the next time you admire the soaring heights of a modern apartment block in Highgate or the charmingly crooked façade of a Victorian terrace in Islington, take a moment to appreciate the invisible forces holding it all together. The intricate world of structural calculations, often hidden behind walls and plaster, is the beating heart of these vibrant neighborhoods, a testament to human ingenuity and the enduring power of a well-balanced load.



Comments are closed