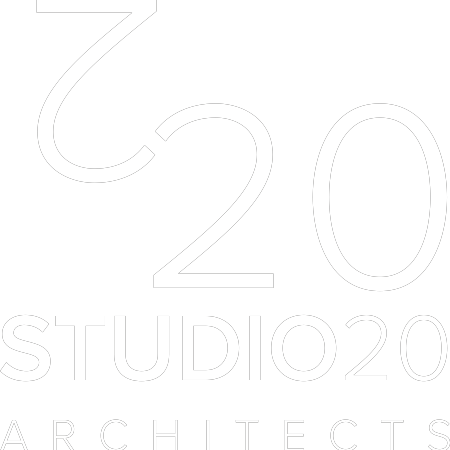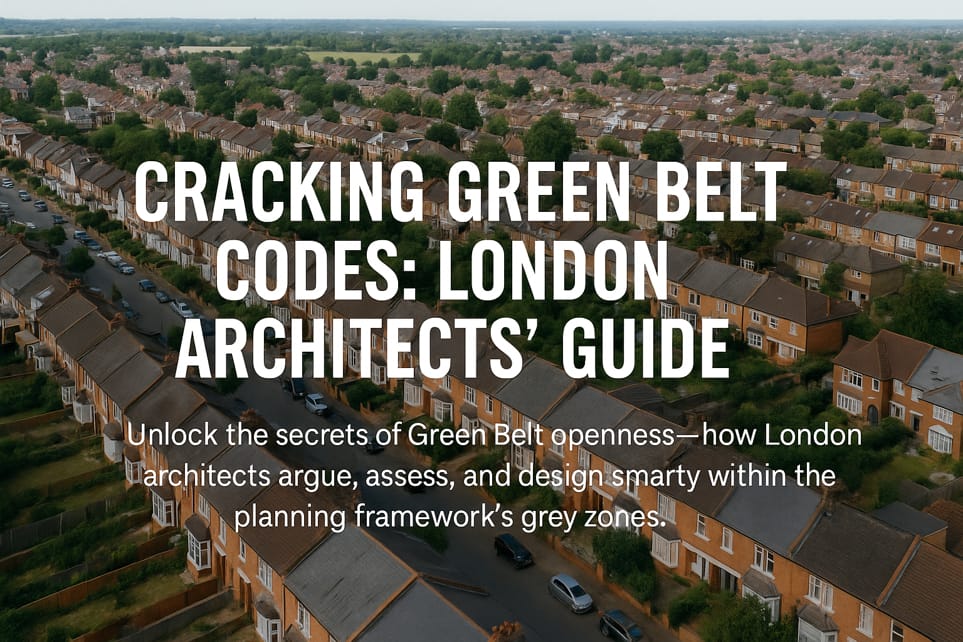How top London architects bend the rules (legally) and design boldly in Green Belt zones cracking the code of “openness” like never before.
The Green Belt has long been a pillar of planning policy in England, designed to prevent urban sprawl, preserve the countryside, and encourage development within existing settlements. Yet, the concept of “openness” within Green Belt land remains one of the most ambiguous—and hotly debated—aspects of planning law. With recent reforms and shifting interpretations of National Planning Policy Framework (NPPF) guidance, understanding what truly constitutes “harm to openness” has become more crucial than ever for London architects, planning consultants, and landowners navigating development proposals.
This comprehensive article unpacks the nuances of the Green Belt openness assessment framework. We explore how openness is defined, interpreted, and challenged—especially in London, where development pressure is high and land values are immense. Whether you’re an architect designing a modern dwelling or a landowner seeking permission for a rural outbuilding, this guide provides clarity on a notoriously grey planning area.
What Is Green Belt Openness, Really?
In planning terms, “openness” is not synonymous with visual appearance, nor does it simply mean whether a site is physically built upon or not. The courts and planning inspectors often emphasize that openness has a spatial and visual dimension. A single-storey agricultural barn might be visually intrusive in one context but acceptable in another, depending on its scale, location, and cumulative impact.
For London-based architects and planners, the challenge lies in demonstrating how a proposed development does—or does not—impact the openness of the Green Belt. But without a clear legal definition or formula, how can professionals assess it consistently?
A Structured Framework for Assessing Openness
To bring clarity to this complex issue, recent planning reforms and appeal decisions have encouraged a more structured, criteria-based approach. The following framework is now commonly used to assess openness in a more systematic way:
- Nature of the Proposed Development
Is it a building, extension, enclosure, or material change of use? How large is it? Does it increase the built footprint? - Spatial Impact
Does it reduce the openness of the land by increasing bulk or massing? Will it introduce a sense of enclosure? - Visual Impact
Is the development visible from public vantage points? Does it obstruct views or appear intrusive in the landscape? - Duration and Permanence
Is the harm temporary (like a marquee) or permanent (like a house)? Longer-term structures are more likely to be seen as harmful. - Cumulative Impact
Is this development part of a series of incremental changes that collectively reduce openness? - Context and Surroundings
A new structure near dense woodland may have less visual impact than the same structure on open farmland.
This six-point test gives architects in London a more defendable way to argue whether a scheme is compliant with Green Belt policy. It allows decisions to move from subjectivity to structured professional judgment.
Why This Matters More in London Than Ever Before
London is surrounded by Green Belt land, much of which lies in boroughs like Bromley, Enfield, and Harrow. The demand for housing and infrastructure continues to grow, but the Green Belt remains a powerful brake on outward expansion. Architects in London are increasingly tasked with designing sensitive, site-responsive solutions that respect the openness of Green Belt settings while meeting client demands.
But with the advent of biodiversity net gain, climate resilience policies, and pressure to support rural communities, the Green Belt is under more scrutiny—and potential reform—than at any point in the past 50 years. Navigating this paradox of preservation vs. progress requires a deep understanding of the openness framework.
Can You Argue That Openness Is Not Harmed?
Yes—but only with compelling, evidence-led arguments. For example, if your proposed structure is dug into a slope, screened by mature vegetation, or replaces an existing structure with no net increase in mass, you may argue that spatial and visual openness are preserved. However, this requires high-quality visual impact assessments, planning statements, and often architectural design solutions that minimize bulk.
London architects working in these areas are increasingly using 3D modelling, drone photography, and landscape assessments to demonstrate how openness is maintained—even enhanced—through sensitive design.
Tips for Architects and Planners Navigating Green Belt Openness
- Involve a planning consultant early, especially in complex or controversial proposals.
- Use visual aids to demonstrate your case clearly to planning officers.
- Consider pre-application discussions with the local authority.
- Focus on low-impact design and natural materials that blend with the surroundings.
- Emphasize any ecological or public benefit that the development may bring.
Conclusion: Turning Constraints into Opportunities
While the Green Belt imposes strict limitations, it doesn’t make development impossible. In fact, for the most creative architects in London, it presents a unique opportunity to push boundaries with subtlety and elegance. Understanding the complete assessment framework for openness is essential to navigating this paradox effectively.
By applying a structured approach, professionals can avoid common pitfalls, address planning officers’ concerns preemptively, and unlock development potential—even within the most sensitive landscapes.
Frequently Asked Questions (FAQs)
1. What does “openness” mean in Green Belt policy?
Openness refers to the absence of built form and the sense of spatial and visual openness in the landscape—not just whether a site is visible.
2. Can you build anything in the Green Belt?
Yes, but only in special circumstances or if the development falls under exceptions listed in the NPPF—such as agricultural buildings or limited infill in villages.
3. How can London architects argue that openness is not harmed?
By showing that a development is visually screened, modest in scale, temporary, or replaces an existing structure with no added bulk.
4. Does openness only relate to what you can see?
No. It also considers spatial impact—meaning how much volume or enclosure is created, even if it’s not highly visible.
5. What planning documents help assess openness?
Visual Impact Assessments (VIAs), Planning Design and Access Statements, site context plans, and sometimes Environmental Impact Assessments (EIAs).
6. Is it easier to get planning approval in the Green Belt now?
Not necessarily. While reforms encourage clearer assessments, the fundamental protection of the Green Belt remains strong.
7. What tools do architects use to demonstrate preserved openness?
3D visualisations, drone imagery, cross-sectional diagrams, and contextual elevations are common.
8. Does the location within London affect Green Belt decisions?
Yes. Each borough applies policy slightly differently, and some are more open to rural development where it supports local communities.
9. Can openness be “enhanced” by development?
In rare cases, yes—especially if development removes previous eyesores, improves landscaping, or introduces public access.
10. Are there alternatives to Green Belt development in London?
Yes, such as brownfield redevelopment, rooftop extensions, and urban infill—but these are often just as contentious or constrained.
For more details and information about this article, as well as to take advantage of special offers, please visit the Studio 20 Architects London website.



No responses yet